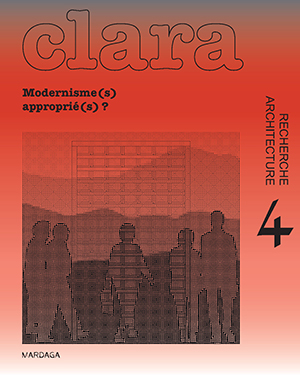Caracas 23/01. Constructing socio-cultural and economic spaces within appropriated structures
Main Article Content
Abstract
This contribution reflects upon the modernist social housing estate located in the Venezuelan capital of Caracas known as the 23 de Enero (23rd of January). The housing complex has been intensely transformed by its residents since its conception in the 1950s, and raises a number of questions on what appropriated spaces can mean for cities where modernism has been vibrantly re-signified by means of everyday changes and necessities.
More specifically, this contribution reflects upon a research by design project conceived by the author to apprehend a number of community-based spatial articulations that have found room within the modernist frame of the housing complex and its surroundings. An underlying objective of this endeavor, aligned with the 23 de Enero community’s aspirations to thrive both socially and economically, was to understand, document and envision how the creation of cultural and economic prospects independent of the formal economy could be fostered together with the development of space for popular education. The contribution therefore follows a designerly approach to interpret and projectively apprehend the modifications made by residents to a multi-story slab typology conceived at the height of Venezuela’s modernization frenzy.
The research by design made it a priority to engage with the community on a spatial as well as a human scale and triggered reflection not only on the different modes of appropriation articulated in accordance to dwellers’ actual needs, but also on the question of how modernist planning accommodated such transformations over time and how to progress from there onwards. As housing continues to be viewed as a key component for restructuring society, particularly in the migrating communities of the growing city - not only in the South - it is relevant to learn from experiences such as the 23 de Enero, particularly from the users’ perspective.
Article Details

This work is licensed under a Creative Commons Attribution-NonCommercial-NoDerivatives 4.0 International License.

