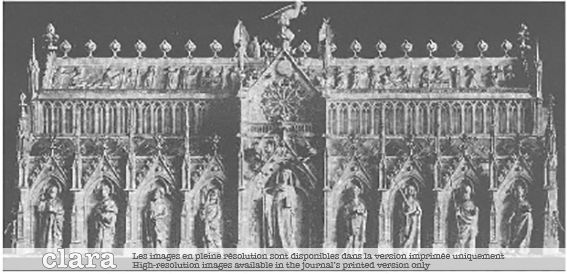Brussels Mosques. Basic configuration issues
Main Article Content
Abstract
This essay addresses the question of the mosque in terms of its form and particularly its basic layout. It classifies Brussels mosques into three categories, or 'generations', which are more logical than chronological. Contrary to the quick assumption of a contemporary critique that claims the mosque is malleable to the most formalist research, the place where Muslim rites are performed, as long as it has not been subjected to the sophisticated interpretations of architects, continues to respond to a set of architectural norms that are not imposed by any authoritarian power, but are the result of long shared experience. The recognition of these norms - which deal with the elementary morphology as well as the morphatic and configurative levels of the mosque - opens an alternative path to the gruelling one forced by the current compromise between structural 'modernisation' and ornamental conservation.
This elementalist path - particularly with regard to the most basic levels of its configuration - could well concern not only the mosque, but also the future of architectural objects.
Article Details

This work is licensed under a Creative Commons Attribution-NonCommercial-NoDerivatives 4.0 International License.
References
ALBERTI, L.B. 1485. De Re Aedificatoria, Florence, Nicolaus Laurentii.
CRESWELL, K.A.C. 1958. A Short Account of E arly Muslim Architecture, Harmonsworth Middlesex, Penguin books.
DIEZ, E. 1915. Die kunst der islamischen völker, coll. Handbuch der Kunstwisschenschaft, n°33, Berlin-Neubabelsberg, Akademische Verlagsgesellschaft Athenaion.
GRABAR, O. (1973) 1987. La formation de l’art islamique, Paris, Flammarion.
GROS, P. 1996. L’architecture romaine, vol. 1 «Les monuments publics», Paris, Picard.
KEY FOWDEN, E. 1999. The Barbarian Plain. Saint Sergius between Rome and Iran, Berkeley, California Press.
LASSUS, J. 1947. Sanctuaires chrétiens de Syrie. Essai sur la genèse, la forme et l’usage liturgique des édifices du culte chrétien, en Syrie, du IIIe siècle à la conquête musulmane, Paris, Librairie orientaliste Paul Geuthner.
LEROUX, G. 1913. Les origines de l’édifice hypostyle en Grèce, en Orient et chez les Romains, Paris, éd. Fontemoing et cie.
MAZAHERI, A. 1951. La vie quotidienne des musulmans au Moyen-Âge, Paris, Hachette.
PREMARE de, A.-L. 2002. Les fondations de l’Islam. Entre écriture et histoire, Paris, Seuil.
SAUVAGET, J. 1941. Alep. Essai sur le développement d’une grande ville syrienne, des origines au milieu du XIXe siècle, Paris, Librairie orientaliste Paul Geuthner.
SAUVAGET, J. 1947. La mosquée omeyyade de Médine. Étude sur les origines architecturales de la mosquée et de la basilique, Paris, Vanoest-Institut français de Damas.
UHDE, C. 1902-1911. Die Konstruktionen und die Kunstformen der Architektur: ihre Entstehung und geschichtliche Entwicklung bei den verschiedenen Völkern, 4 vol., Berlin, Wasmuth.
VINCENNES, J. de 1954. Gertrude, dame de Nivelles, Bruxelles-Paris, Éditions universitaires, 2e éd.
VOGT-GÖKNUL, U. 1975. Mosquées, Paris, Société nouvelle des éditions du Chêne.

