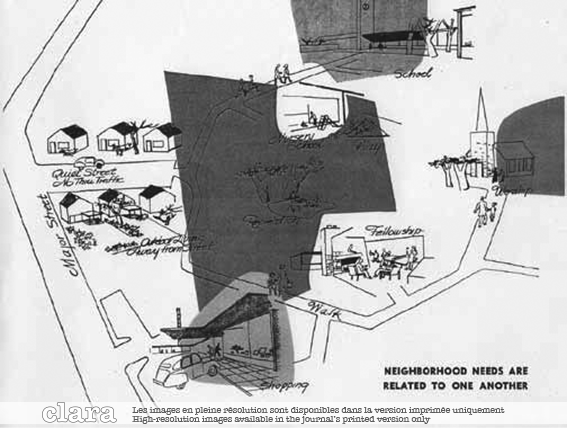Surveying, guiding, marking out. Walking, a tool for participatory processes in 20th century architecture and urban planning
Main Article Content
Abstract
Walking is a recurrent and specific practice of architects and urban planners who produce projects in participation with the inhabitants of the places they are going to work on. It was at the end of the 19th century, through the writings of Patrick Geddes, that the preoccupation with involving citizens in urban projects emerged. From that moment on, walking was identified as a tool for designers and for citizens, who were accepted as connoisseurs of the terrain. It is an instrument of understanding and design, which is expressed here in three functions: surveying, guiding and marking out. Firstly, to survey in order to carry out a diagnosis, paying particular attention to the project site. Walking is an essential dimension of the thorough investigation of the context in its double scope - physical and human. The experts - who surveyed the site and carried out the investigation - will disseminate the information and proposals gathered in exhibitions, guiding the visitor as if he or she were on the spot. As for surveying, the design of the project often takes the human step as a measure. The district is designed according to the distances to be covered on foot, with the ambition of encouraging encounters and closeness. To this end, and in order to extend the participatory experience in the use and management of the project, the plan is meshed with facilities intended for gatherings. These common places are the supports for a concerted and shared management of the neighbourhood.
Article Details

This work is licensed under a Creative Commons Attribution-NonCommercial-NoDerivatives 4.0 International License.
References
AUZELLE, R. (1945) 1975. Documents d’urbanisme, 2e tome, fascicule 16, Paris, Vincent Freal éditeur.
BARDET, G. 1946. Pierre sur pierre, construction du nouvel urbanisme, Paris, Éditions L.C.B.
BARDET, G. (1945) 1975. Urbanisme, Paris, PUF.
BOURGEOIS, P. et V. 1938. «Sites et urbanismes wallons», dans IIe congrès des socialistes wallons, Parti ouvrier Belge, Charleroi, p. 29-59.
BOURGEOIS, V.; DE COOMAN, R. 1946. Charleroi terre d’urbanisme, Bruxelles, Éditions art et technique.
CHABARD, P. 2008. Exposer la ville, Patrick Geddes (1854-1932) et le Town planning movement, deux volumes, Thèse de doctorat, Université Paris 8.
CORDIER, J. 1985. «Actualité de la pensée d’Élisée Reclus et de son activité à l’Université nouvelle», dans Élisée Reclus, colloque, Institut des hautes études de Belgique et Société royale belge de Géographie, Bruxelles, p. 172-178.
COHEN, J.-L. 1978. «Gaston Bardet, un humanisme à visage urbain», A.M.C., n° 44, p. 74-85.
GEDDES, P. 1915. Cities in Evolution, an introduction to the town planning movement and to the study of civics, London, William & Norgate.
GONOT, R. 1996. Élisée Reclus prophète de l’idéal anarchiste, Pau, Édition Covedi.
KAHN, L.I.; STORONO V, O. 1944. You and your neighborhood… A primer for Neighborhood Planning, New York, Revere Copper and Brass, inc.
LEFAIVRE, L.; TZONIS, A. 1999. Aldo Van Eyck Humanist Rebel, in between in a postwar world, Rotterdam, 010 Publishers.
MELLER, H. 1990. Patrick Geddes. Social Evolutionist and City Planner, Londres- New York, Routledge.
MUMFORD, L., (1938) 1946. The culture of the cities, Londres, Secker and Warburg.
OTLET , P. 1931. «L’Urbaneum. Bruxelles, cité mondiale, Bruxelles, Grande ville. Bruxelles capitale de la Belgique», La Cité, Vol. 10, n°10.
RECLUS, E. (1908) 1990. L’homme et la Terre, histoire contemporaine, Paris, Fayard.
RECLUS, E. (1880)2008. Évolution et Révolution, Paris, Éditions Le passager clandestin.
SCHILVERBUSCH, W. (1977) 1990. Geschichte der Eisenbahnreise, Paris, Éditions du Promeneur.
TYRWHITT, J. 1949 (éd.). Cities in evolution, Londres, William and Norgate, LTD .
VANDERMOTTEN , C. 1985. «La pensée d’Élisée Reclus et la géographie de la Belgique de son temps», dans Élisée Reclus, colloque, Institut des hautes études de Belgique et Société royale belge de Géographie, Bruxelles, p. 71-94.
ZEVI, B., n.d. préface 1949. Towards an organic architecture, Londres, Faber & Faber limited.

